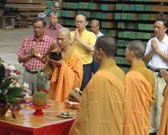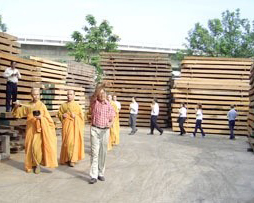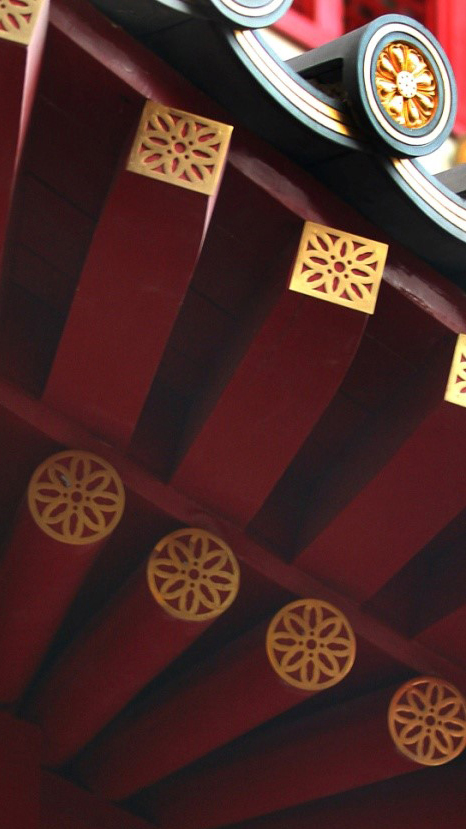First Storey
Mountain Gate Topics
First Storey Topics
Mountain Gate
Location Description
This is the main entrance to the Buddha Tooth Relic Temple & Museum at 288 South Bridge Road in the Chinatown of Singapore. Along this stretch of road, you will find the Jamae Mosque (1830), Sri Mariamman Temple (1827) and diagonally across, the Fairfield Methodist Church. The presence of the different religious buildings situated on the same road provides a special sight. It is a testimony of the rich and diverse cultural and religious harmony in Singapore.
About Buddha Tooth Relic Temple & Museum, Mountain Gate
This temple gateway has three thick and heavy red lacquered large double doors which are constructed in accordance with the traditional Tang Dynasty design. It is fitted with gilt bronze studs, engraved plates and a pair of lion door knockers. The entry via the center gate is usually restricted as it is reserved for important guests.
The mountain gate is also where we welcome the VVIPs.
About Mountain Gates
The mountain gate is also used for certain Buddhist ceremonies.
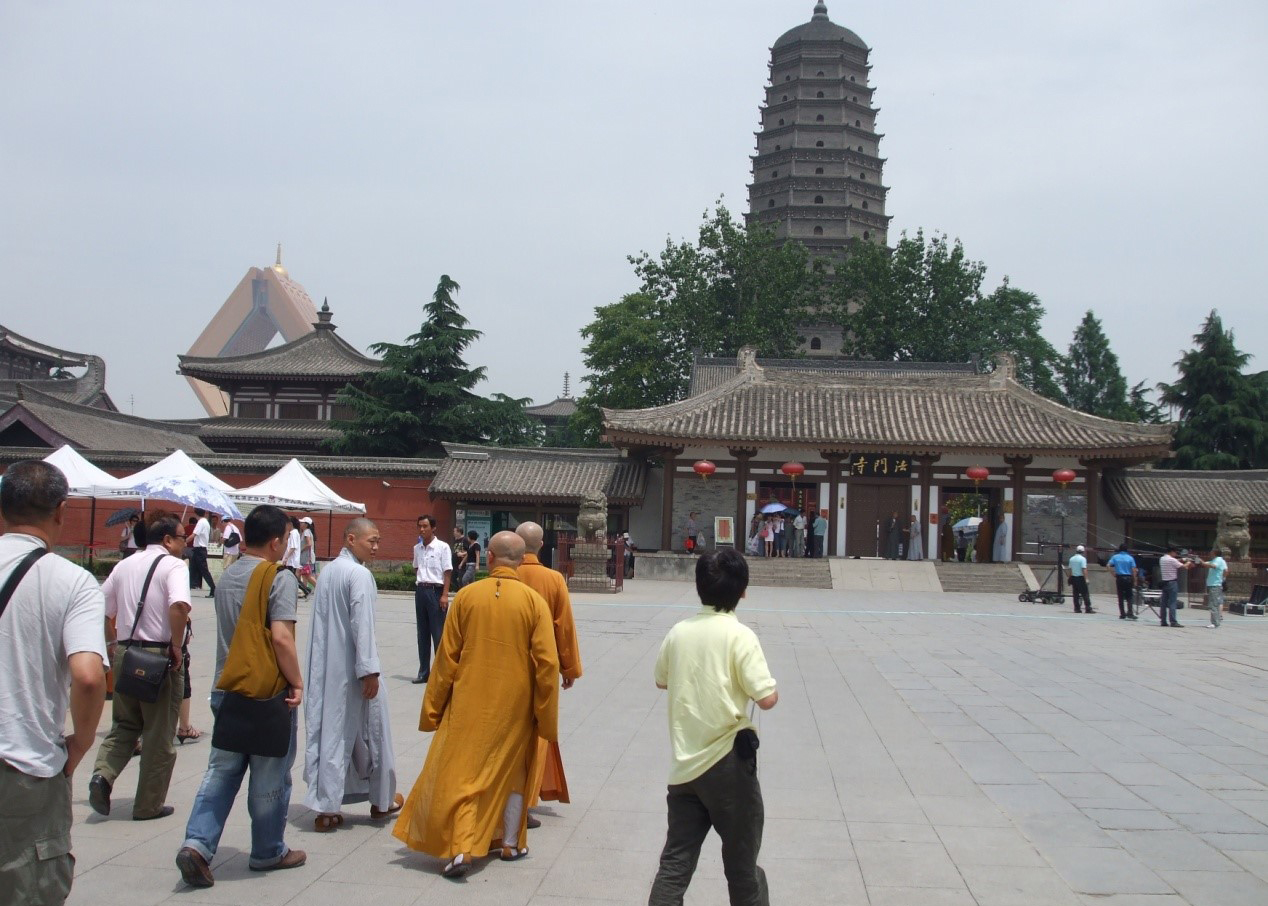
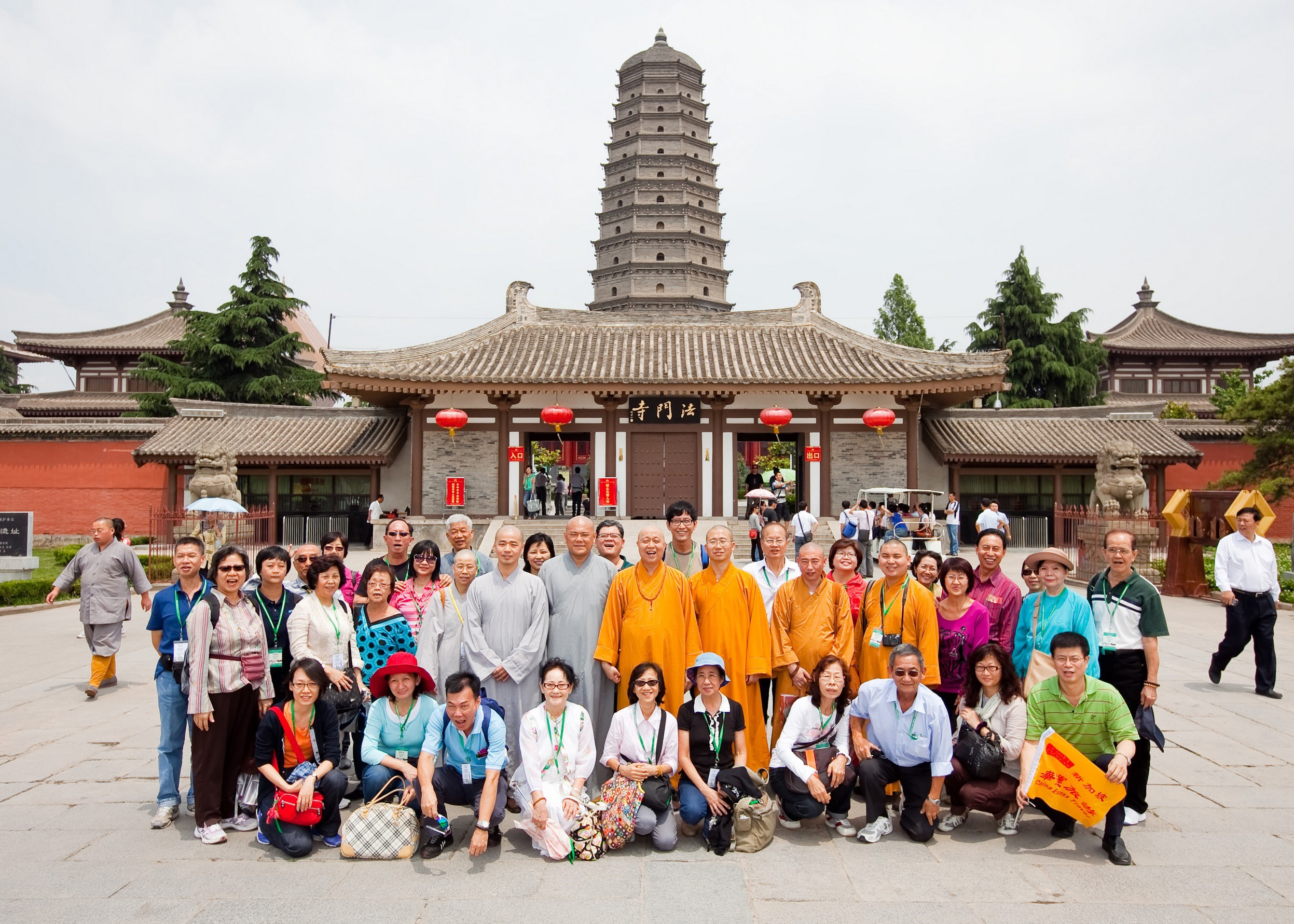
Famen Temple, Famen Town, Fufeng County, 120 kilometers west of Xi'an City, Shaanxi Province, China
Three components make up the foundation of ancient Chinese architecture: the foundation platform, the timber frame, and the decorative roof. Another special fundamental feature is a four-sided rectangular enclosure of walls that are formed at right angles and oriented cardinally. The traditional Chinese belief of a square-shaped universe with the four world quarters is manifested physically in its architecture. The mountain gate (Chinese: shān mén, 山門: Japanese: sanmon, サンモン, 三門 or 山門; Korean: sanmun, 산문) - is the gate in front of the temple. In the past, temples were built on mountains or deep in the jungles, thus the entrance was given the name "mountain gate". Subsequently, this name is adopted and commonly used by many temples. The Japanese name is also short for Sangedatsumon (三解脱門 or Gate of the three liberations). Its three openings (kūmon (空門), musōmon (無相門) and musakumon (無作門) symbolize the three gates to enlightenment. Entering, one can free oneself from the three passions (貪 ton, or greed, 瞋 shin, or hatred, and 癡 chi, or "foolishness").
A remarkable achievement in Chinese wooden architecture is the load-bearing timber frame which is a network of interlocking wooden supports installed to form the skeleton of the building without a single nail. This is considered China's major contribution to worldwide architectural technology. In traditional Chinese architecture roofs and ceilings, like the other structural elements, were constructed without nails. The pieces of the ceiling are held together by interlocking bracket sets called dougongs (斗拱 dǒugǒng). Dougong is a unique structural element of interlocking wooden brackets, one of the most important elements in traditional Chinese architecture. It first appeared in buildings of the last centuries BC and evolved into a structural network that joined pillars and columns to the frame of the roof. Dougong was widely used in the Spring and Autumn Period (770–476 BC) and developed into a complex set of interlocking parts by its peak in the Tang and Song periods. Since ancient times when the Chinese first began to use wood for building, joinery has been a major focus and craftsmen cut the wooden pieces to fit so perfectly that no glue or fasteners were necessary.
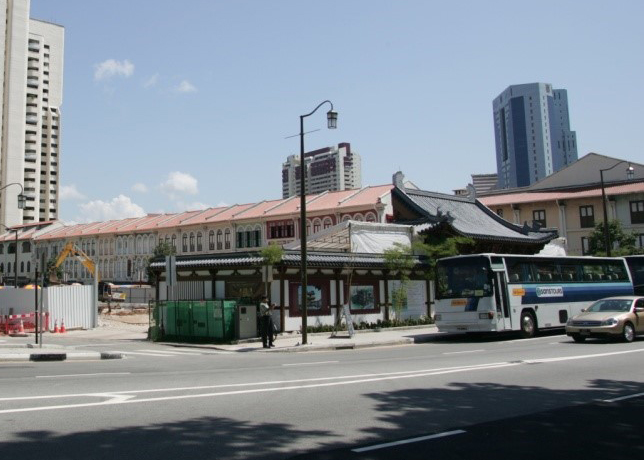
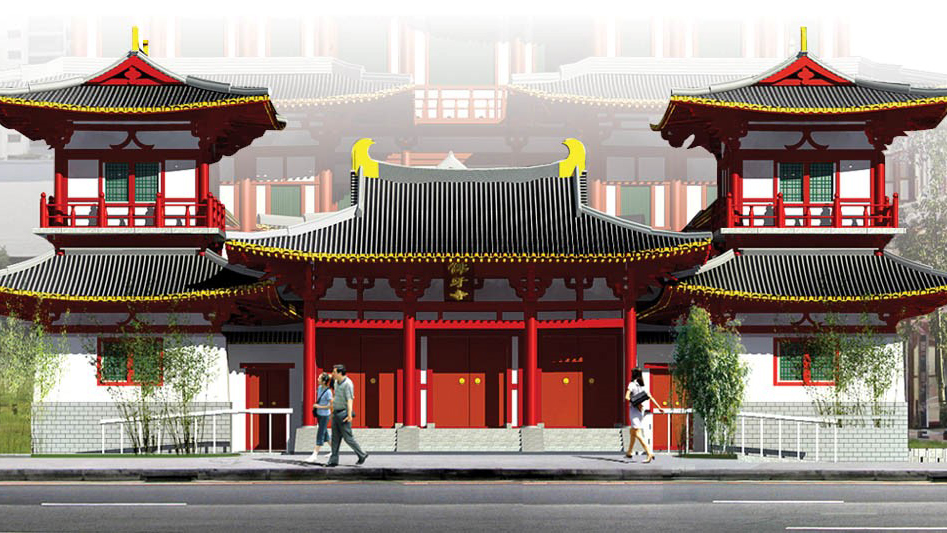
Before actual construction commenced, a temporary mountain gate was erected by craftsmen from Suzhou, to give Singaporeans an idea of what was being constructed.
The final design for the mountain gate was based on Tang dynasty style and confirmed after research done by our China architects.
About Timber
At Zhuji in China, our main Chinese contractor conducted a timber workshop dedicated entirely to this project. The staff there cut and shaped the timber into all the various pieces and shapes needed for all the timber structures of this temple.
These completed timber pieces were then shipped back to Chinatown in Singapore for the team here to assemble and install the timber into dougongs, doors, windows, railings etc.
About Columns
Due to the wet and humid tropical weather conditions in Singapore, it was decided that the load bearing columns be first cast in concrete and then wrapped with timber. With this method, the columns could withstand the undesirable weather conditions and showcase the beauty of the traditional timber architectural design.
Subsequently, the timber was covered with successive layers of paste and linen before it was repeatedly sand down and spray painted with our special, natural red lacquer.
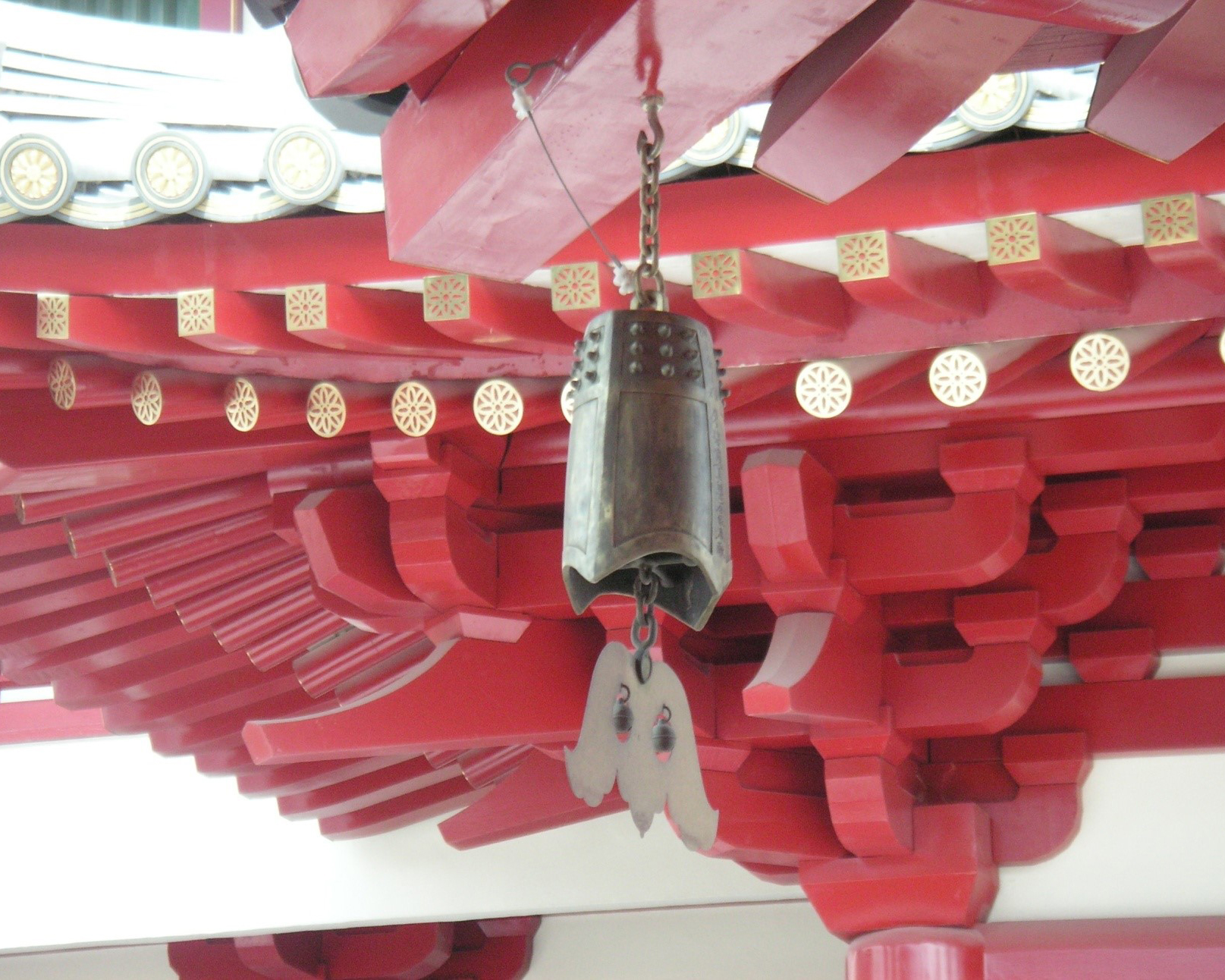
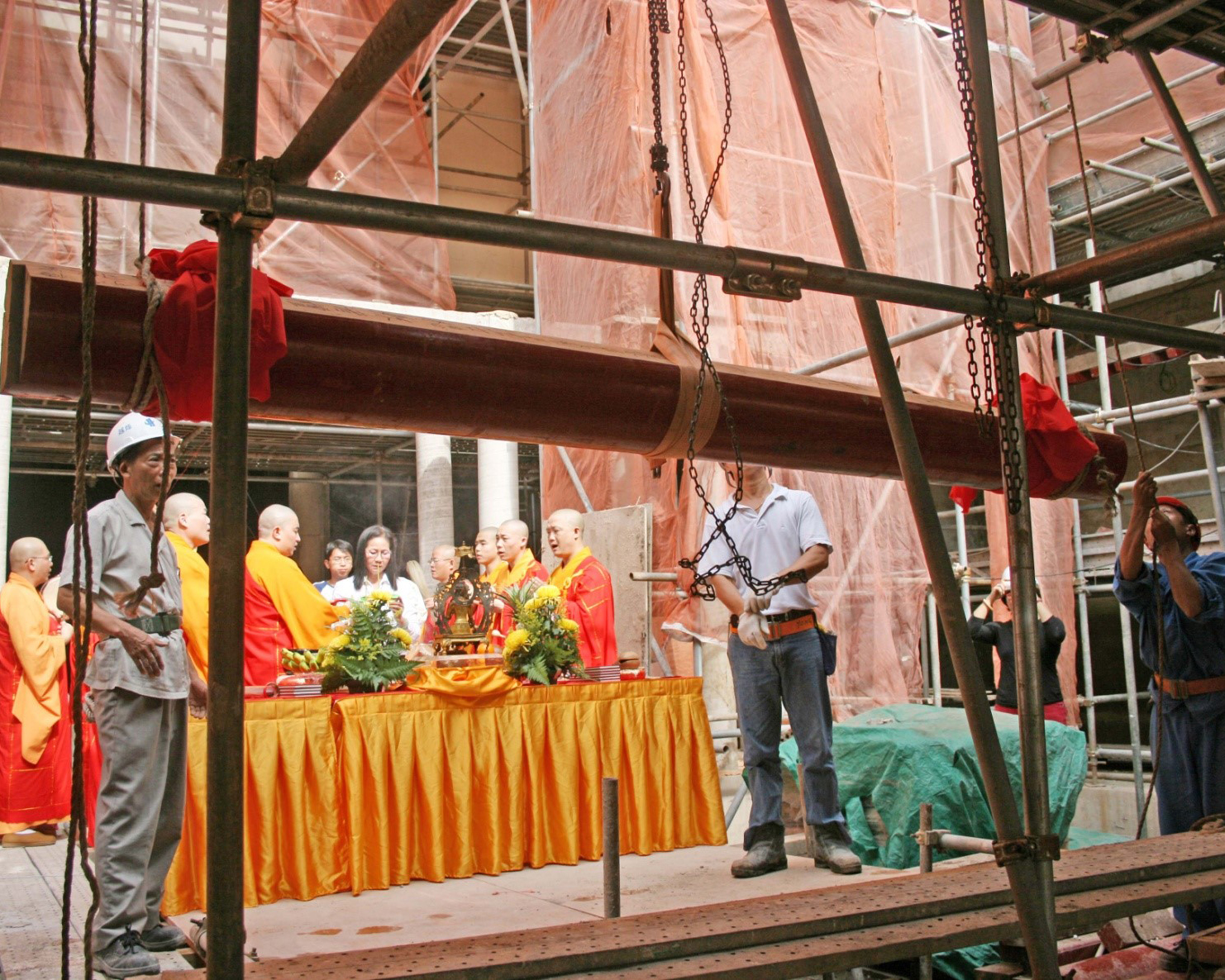
Above the concrete columns, the structure was completely constructed using interlocking timber, according to traditional Chinese wood construction methods. The roof structure's elaborate Tang 'dougong' is a marvel of traditional geometry and craftsmanship.
After the main supporting structure was erected, the main timber buttress beam was hoisted into position in a special consecration ceremony on 18 January 2007.
About Rafter Caps
About Doors
The massive door was then installed. There were multiple layers of paste and linen applied to further strengthen the door.
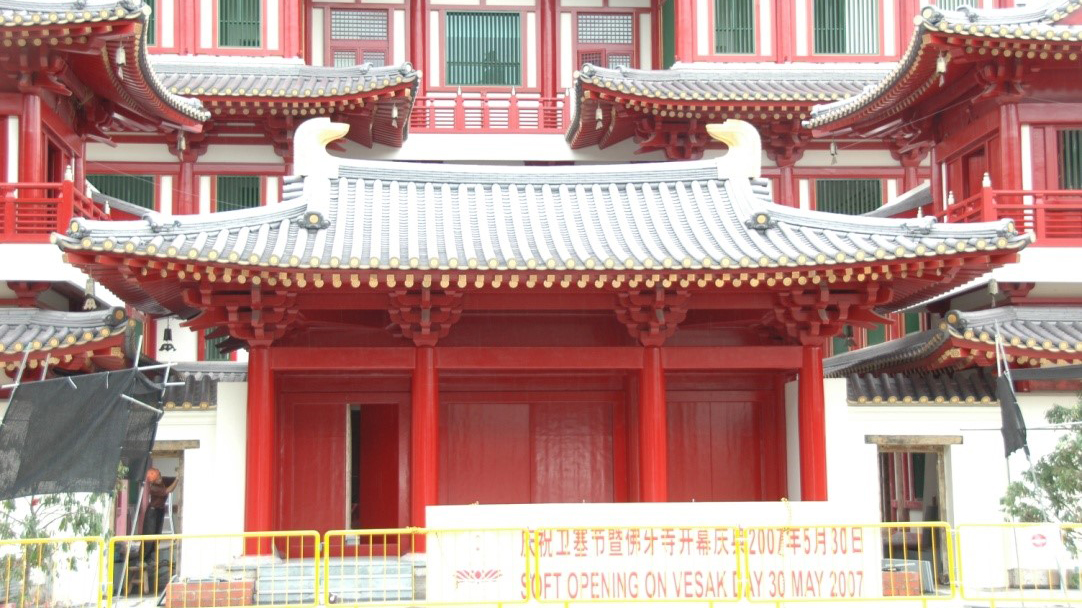
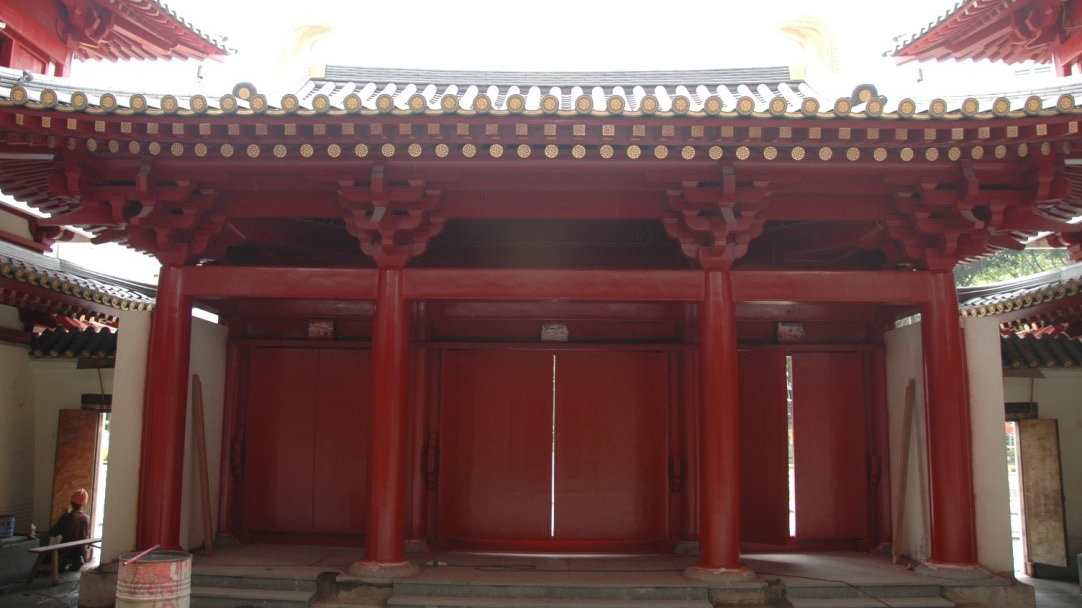
By April 2007, the mountain gate was ready to receive guests.
Last finishes such as handles, studs and plates were added to complete the making of the main door.
About Roof Tiles
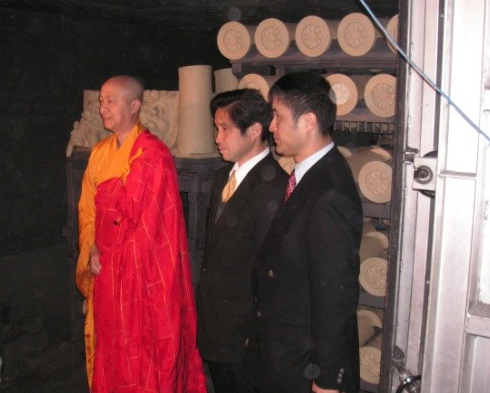
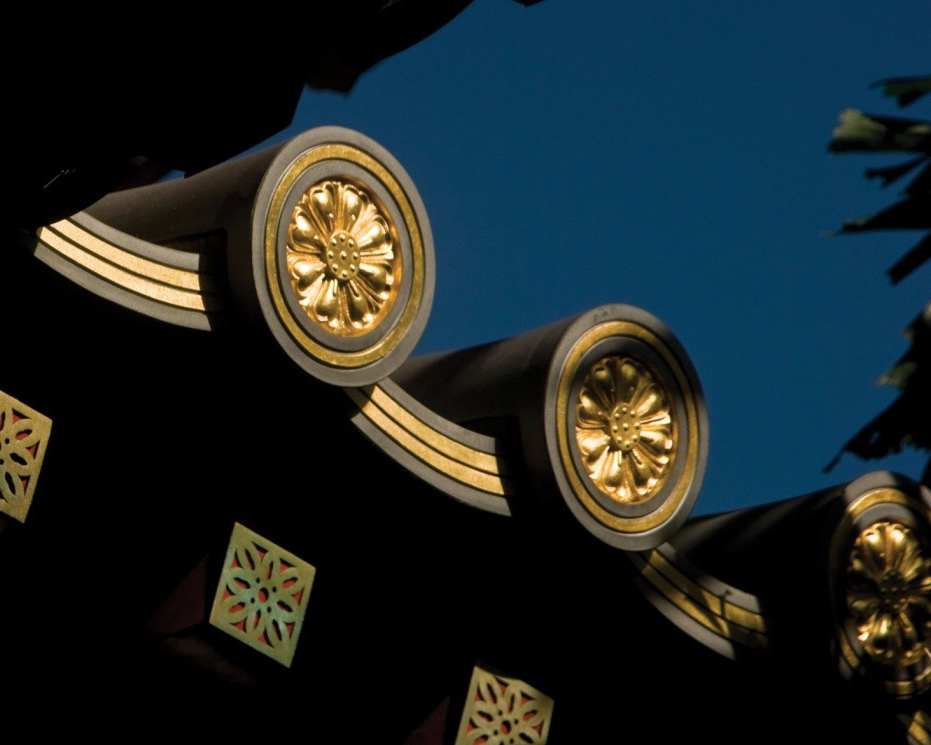
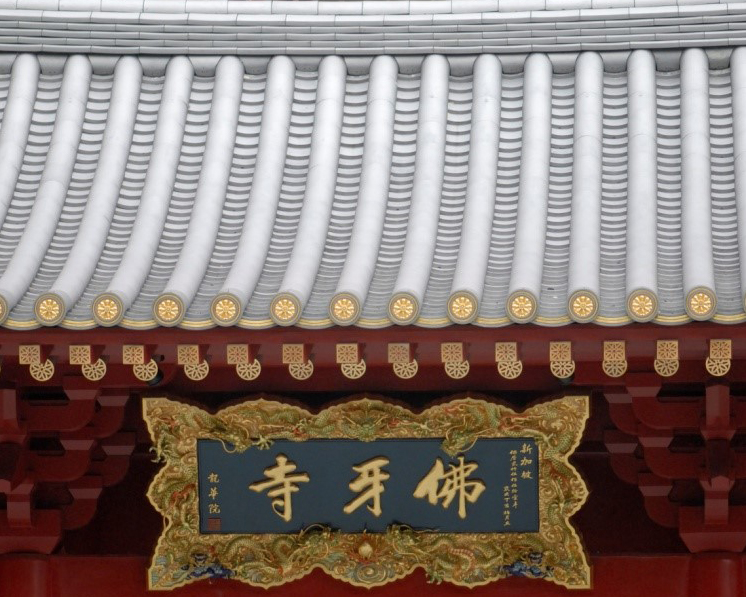
The roof on the mountain gate is laid with specially crafted traditional Japanese roof tiles from Ishino Tiles Production Pte. Ltd. from Nara of Japan. Ishino specializes in the manufacture and restoration of tiles in ancient temples. Ishino adopted the traditional craftsmanship and using a special process method and treatment meticulously produced the roof tiles named "Asuka 1". The Asuka 1 has very strong water- and dislodging-resistance; it is therefore most suitable for Singapore's Chinatown, which has abundant rainfall, high humidity and soot from heavy traffic. The lotus motif on the tile was designed by Venerable Chao Khun Fa Zhao.
About Roof Ornaments
A pair of traditional Tang gilt bronze roof ornaments (dragons) sits at the roof top of the mountain gate, providing contrast to the exquisite grey roof. These roof dragons (or "fish tails" – in Japanese) were cast by Mr Matsuoka, in Nara, Japan. The smaller roof dragons are also found on the bell and drum towers and the tea pavilion. They add strength and stability to these important roof structures.
About Wind Chimes
An antique special musical wind chime hangs at every corner of the roof. The chimes help to drive away birds and add color to the temple.
About Plaque
The exquisite Buddha Tooth Relic Temple & Museum name plaque was carved by Mr Huang Yusuo from Putian, Fujian, China and hand-painted by Mr Zhang Jian of Shanghai You Shan Guan Decorative Design Co. Ltd.
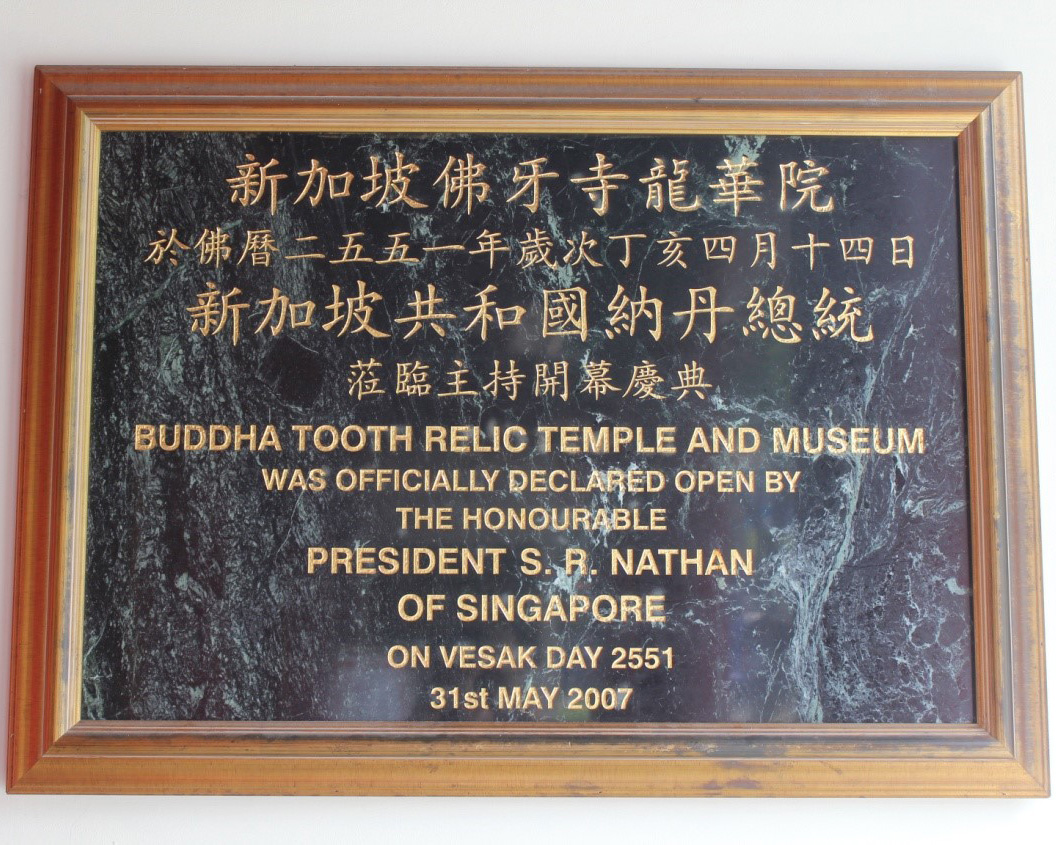
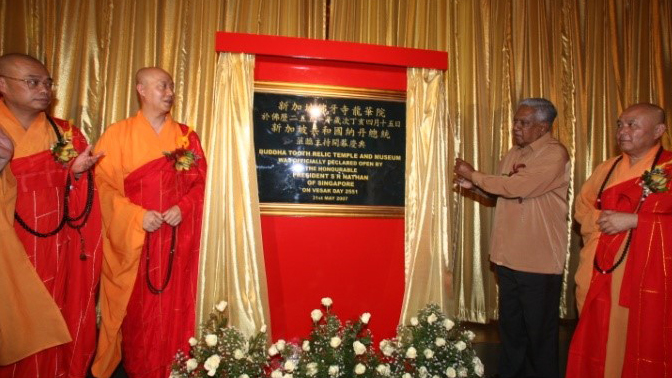
On the right wall is the commemorative plaque for the Official Opening Ceremony on 31 May 2007 by President S R Nathan, President of Singapore.
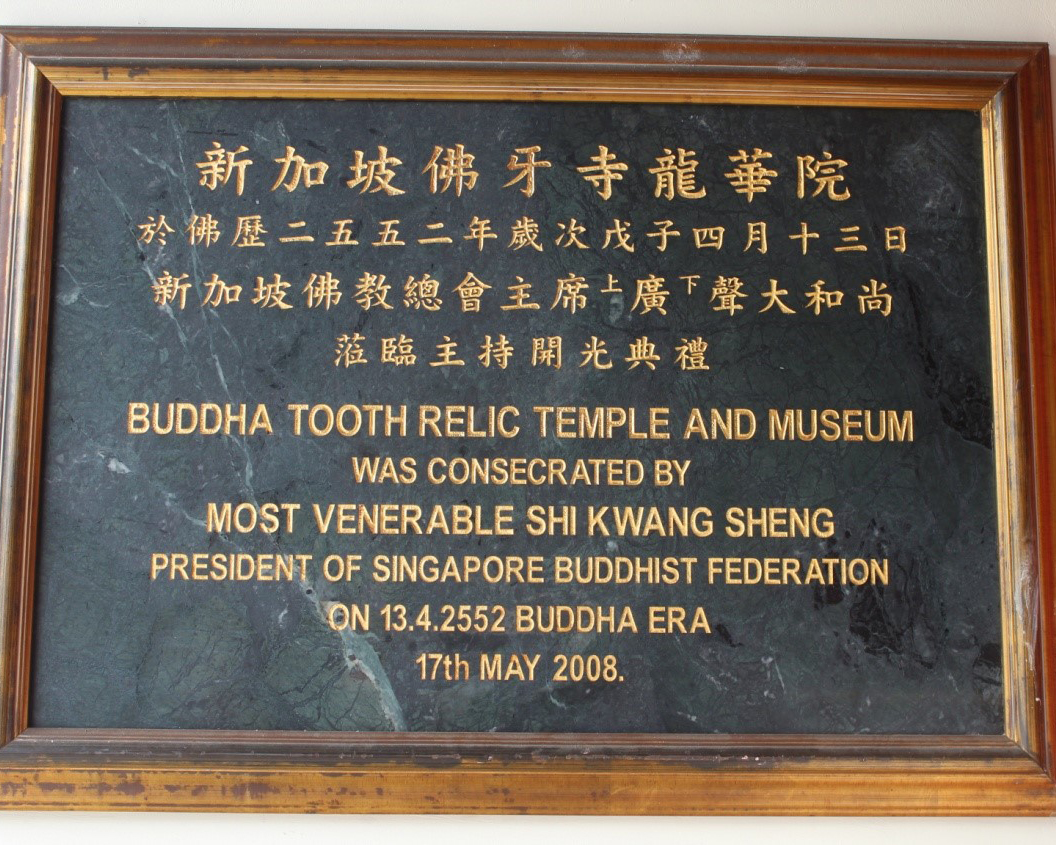
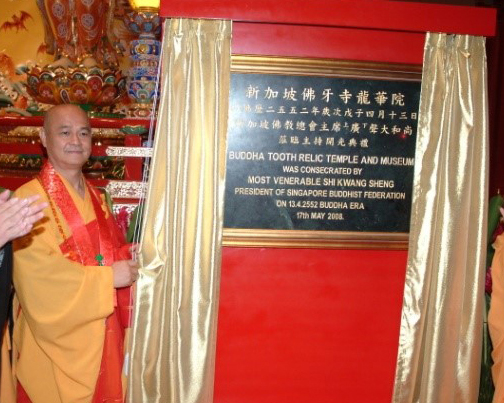
On the left wall is the plaque for the Grand Consecration Ceremony on 17 May 2008 by Venerable Shi Kwang Shen, President of Singapore Buddhist Federation.
Bibliography:
- Standard Design for Buddhist Temple Construction is a Chinese language text written by Dàoxuān in the early Tang Dynasty. It described a design for Buddhist temples influenced by mainstream Chinese architecture and based upon a traditional layout composed of multiple, related courtyards. This architectural tradition can be traced back to the Shang and Zhou Dynasties.
《关中创立戒坛图经》,简称《戒坛图经》,是由唐初高僧道宣所撰,是中国第一部关于佛教道场建筑布局的著作。此经描述受中国传统宫殿式建筑风格影响的佛教寺院设计,以佛殿为中心,两边有层层迭进及相互衔接的建筑物和庭院。这种建筑布局可以追溯到商周时期。
- Fisher, Robert E, Buddhist Art and Architecture, Thames & Hudson, 1993, ISBN 978-0-500-20265-4, pages 110 - 115
- Ota, Hirotaro, Japanese Architecture and Gardens, Kokusai Bunka Shinkokai, 1966, pages 90 – 92
- William Edward Soothill and Lewis Hodous, A Dictionary of Chinese Buddhist Terms, Motilal Banarsidass Publishers, 2000 edition, ISBN 81-208-0319-1
- Liu, Xian-Jue/Lee Coo, Buddhist Architecture in Singapore, The Tradition and Modernization of, 2007, ISBN 978-981-05-8282-1
- Lee, Geok Boi, Religious Monuments of Singapore, Faiths of our forefathers, Landmark Books, 2002, ISBN 981-3065-62-1
Websites:
- Chinese architecture - Wikipedia, the free encyclopedia
- Temple (Chinese) - Wikipedia, the free encyclopedia
- Sanmon - Wikipedia, the free encyclopedia
- Niōmon - Wikipedia, the free encyclopedia
- Glossary of Japanese Buddhism - Wikipedia, the free encyclopedia
- Ancient Chinese wooden architecture - Wikipedia, the free encyclopedia
- JAANUS / sanmon 三門
- JAANUS / sangedatsumon 三解脱門
- JAANUS / nioumon 二王門
- 山門 - 佛門網 Buddhistdoor - 佛學辭彙 - Buddhist Glossary
- Category:Dvarapala - Wikimedia Commons
- Buddha Tooth Relic Temple and Museum - Wikipedia, the free encyclopedia








